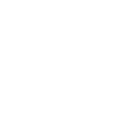Where creativity thrives
Discover the epitome of innovation and exploration at theLAB Foster City. Our space offers a blank canvas, ready to accommodate all your office and laboratory requirements for your next groundbreaking venture. Located in Foster City, we provide easy accessibility to renowned research institutions and attract top talent within the life science industry. Our unwavering commitment lies in creating an environment that nurtures creativity, fosters collaboration, and empowers scientists to make unprecedented discoveries that drive the advancement of the life science field.

Building Info
This site, situated on a prime 2.2-acre lot in Foster City, is ready for the construction of a Class "A" life science warm shell building, spanning roughly 116,292 square feet across three stories. The building will also feature a breathtaking fourth-floor rooftop terrace with sweeping panoramic views, in addition to convenient covered podium and surface parking options, ensuring ease of access and ample parking for tenants and visitors.
Total 116,292 Sq. Feet
theLAB Foster City will offer a rooftop terrace that boasts stunning views of the peninsula.

- Brand new laboratory building
- Expansive +/- 32,000 square foot floorplates, the space is perfectly suited for laboratory planning
- Lab Supply & Exhaust: 12 Air Changes per Hour (ACH) – 100% Outdoor Air System
- 50/50 Lab/Office over total rentable area with Building Signage available
- Up to 70% Lab or Office Capacity on any floor
- Lab Exhaust: Two variable air volume (VAV) laboratory exhaust fan systems each with (3) fans (N+1 redundancy).
- Structural Floor Loading: 100lbs per SF
- 4,500lb Freight Elevator

The Project benefits from complimentary shuttle services in Foster City, offering convenient access to BART and numerous Caltrain stations, and SFO airport is within a short, 10-mile drive.

Expansive +/- 32,000 square foot floorplates, the space is perfectly suited for laboratory planning.

- Column Spacing: 30’ x 31’
- Floor to Floor Height: 16’
- Parking Ratio: 1.9 per 1,000
- Vibration Criteria: 8,000 MIPS
- Generator capacity is 1,000 KW, with tenant capacity set at either 8 watts per SF for 50% of the lab areas or 4 watts per SF for the entire leasable area.
- Power allocation 20 watts per SF for the lab space and 8 watts per SF for office space.
Neighborhood
Discover the thriving life science market at the heart of Foster City, surrounded by a diverse range of dining, shopping, parks, and entertainment options.
Neighborhood